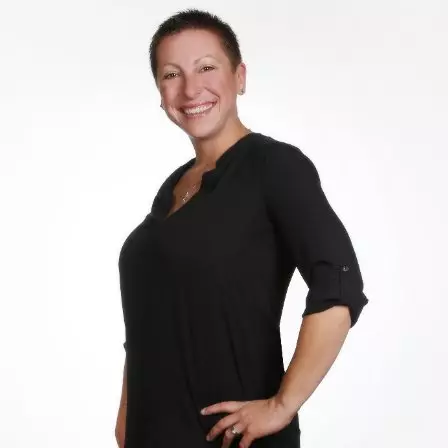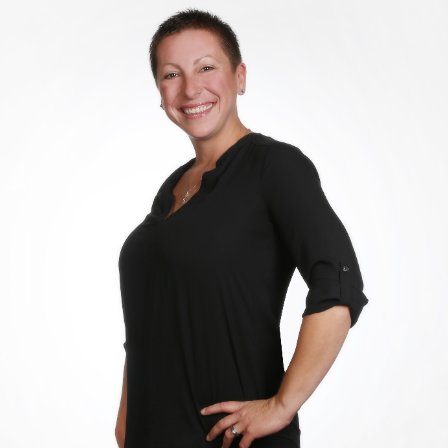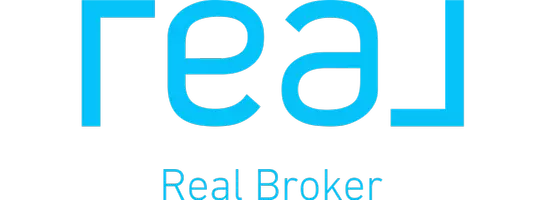$755,000
$795,900
5.1%For more information regarding the value of a property, please contact us for a free consultation.
4049 Quarter Circle AVE Kingman, AZ 86401
4 Beds
4 Baths
3,758 SqFt
Key Details
Sold Price $755,000
Property Type Single Family Home
Sub Type Single Family Residence
Listing Status Sold
Purchase Type For Sale
Square Footage 3,758 sqft
Price per Sqft $200
Subdivision Rancho Santa Fe Iii Tr
MLS Listing ID 022176
Sold Date 06/25/25
Style One Story
Bedrooms 4
Full Baths 4
HOA Y/N No
Year Built 2005
Annual Tax Amount $3,085
Tax Year 2023
Lot Size 0.478 Acres
Acres 0.4781
Property Sub-Type Single Family Residence
Property Description
Custom Built Home located in Rancho Santa Fe! This beautiful home offers four bedrooms, four bathrooms, and a five car garage that is fully air conditioned, complete with built-in cabinets and office / extra room with full Bathroom. With over 3758 ft. of living space, the home provides ample room to relax and entertain. The backyard is completely fenced for privacy perfect for outdoor gatherings. Inside you'll find the kitchen: with a breakfast bar, granite countertops and a kitchen island with two stoves making meal prep a breeze. Enjoy formal and casual dining spaces, as well as a great room, ideal for family and friends to gather and backyard fun. Additional features include ceiling fans, vacuum system throughout the home, jet tub, and a walk-in shower with dual sinks in the master bath. Beautiful walk-in pool and hot tub in back yard complete landscaped grounds, offering both beauty and privacy. New cover for Hot Tub in the garage.
Location
State AZ
County Mohave
Interior
Interior Features Breakfast Bar, Ceiling Fan(s), Central Vacuum, Dining Area, Separate/Formal Dining Room, Dual Sinks, Granite Counters, Great Room, Garden Tub/Roman Tub, Jetted Tub, Kitchen Island, Main Level Primary, Primary Suite, Pantry, Shower Only, Separate Shower, Vaulted Ceiling(s), Walk-In Closet(s), Wired for Sound, Window Treatments
Heating Central, Gas, Multiple Heating Units
Cooling Central Air, Electric, 2 Units
Flooring Carpet, Tile
Fireplaces Type Two
Fireplace Yes
Appliance Dryer, Dishwasher, Electric Oven, Electric Range, Disposal, Gas Dryer, Microwave, Oven, Range, Refrigerator, Water Softener, Water Heater, Washer
Laundry Inside
Exterior
Exterior Feature Balcony, Hot Tub/Spa, Sprinkler/Irrigation, Landscaping, Water Feature
Parking Features Air Conditioned Garage, Attached, Finished Garage, RV Access/Parking, Storage, Garage Door Opener
Garage Spaces 5.0
Garage Description 5.0
Fence Block, Back Yard, Privacy
Pool Fiberglass, Private
Utilities Available Underground Utilities
View Y/N Yes
Water Access Desc Public
View Mountain(s), Panoramic
Roof Type Tile
Accessibility Low Threshold Shower
Porch Balcony, Covered, Patio
Private Pool Yes
Building
Lot Description Public Road, Street Level
Entry Level One
Sewer Public Sewer
Water Public
Architectural Style One Story
Level or Stories One
New Construction No
Others
Tax ID 322-50-015
Security Features Prewired,Security System Owned
Acceptable Financing Cash, Conventional, FHA, VA Loan
Listing Terms Cash, Conventional, FHA, VA Loan
Financing Cash
Read Less
Want to know what your home might be worth? Contact us for a FREE valuation!

Our team is ready to help you sell your home for the highest possible price ASAP

Bought with RE/MAX Prestige Properties
GET MORE INFORMATION






