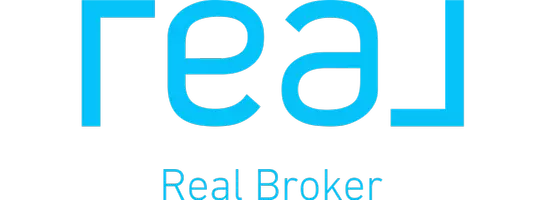$415,000
$430,000
3.5%For more information regarding the value of a property, please contact us for a free consultation.
3775 Katie Lane LOOP Kingman, AZ 86401
3 Beds
3 Baths
2,652 SqFt
Key Details
Sold Price $415,000
Property Type Single Family Home
Sub Type Single Family Residence
Listing Status Sold
Purchase Type For Sale
Square Footage 2,652 sqft
Price per Sqft $156
Subdivision Castle Rock Village
MLS Listing ID 017710
Sold Date 05/16/25
Bedrooms 3
Full Baths 3
HOA Fees $93/mo
HOA Y/N Yes
Year Built 2007
Annual Tax Amount $1,538
Tax Year 2023
Lot Size 8,276 Sqft
Acres 0.19
Property Sub-Type Single Family Residence
Property Description
HIGHLY MOTIVATED SELLERS ARE OPEN TO ALL REASONABLE OFFERS! Seller has moved and started his new job in another state. Welcome to your ideal home in the highly sought-after Castlerock community! This beautifully maintained 3-bedroom, 3-bathroom residence offers: Elegant Interiors: Featuring two luxurious primary suites and a spacious open-concept living area that provides both comfort and style. The kitchen is a chef's delight with its sleek cabinetry, generous countertops, and a bar that overlooks the vibrant main living space. Outdoor Oasis: Step outside to a fully landscaped front and backyard. Enjoy a delightful backyard retreat with real grass, a covered patio, and multiple lounging areas perfect for relaxation and entertaining. Community Amenities: Enjoy access to a year-round heated pool, a clubhouse for social gatherings, and a horseshoe pit for friendly competition. Serene Setting: Nestled in a quiet neighborhood with views of undeveloped desert land, providing a peaceful backdrop for your daily life. Includes a spacious extra deep 2-car garage that has been meticulously cared for by the current owners, ensuring this home is move-in ready. Don't miss the opportunity to experience the perfect blend of comfort, convenience, and community living. Schedule your visit today! Highly motivated sellers willing to consider all reasonable offers!
Location
State AZ
County Mohave
Community Pool
Interior
Interior Features Breakfast Bar, Ceiling Fan(s), Granite Counters, Jetted Tub, Pantry, Walk-In Closet(s)
Heating Central, Gas
Cooling Central Air, Electric
Fireplace No
Appliance Dishwasher, Disposal, Gas Oven, Gas Range, Microwave, Water Heater
Exterior
Parking Features Attached, Garage Door Opener
Garage Spaces 2.0
Garage Description 2.0
Fence Block, Back Yard
Pool Community
Community Features Pool
Utilities Available Electricity Available, Natural Gas Available
Roof Type Tile
Building
Lot Description Public Road, Street Level
Sewer Public Sewer
New Construction No
Others
HOA Name Buck Reynolds
Tax ID 322-56-023
Acceptable Financing Cash, Conventional, FHA, VA Loan
Listing Terms Cash, Conventional, FHA, VA Loan
Financing Conventional
Read Less
Want to know what your home might be worth? Contact us for a FREE valuation!

Our team is ready to help you sell your home for the highest possible price ASAP

Bought with Real Broker





