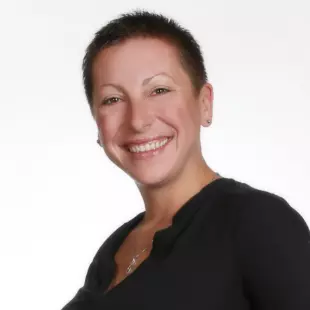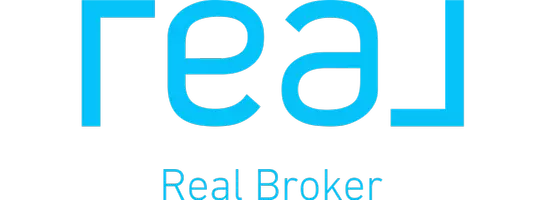$385,000
$399,000
3.5%For more information regarding the value of a property, please contact us for a free consultation.
1805 Escalera CIR Bullhead City, AZ 86442
3 Beds
3 Baths
1,833 SqFt
Key Details
Sold Price $385,000
Property Type Single Family Home
Sub Type Single Family Residence
Listing Status Sold
Purchase Type For Sale
Square Footage 1,833 sqft
Price per Sqft $210
Subdivision Buena Vista
MLS Listing ID 026872
Sold Date 05/23/25
Bedrooms 3
Full Baths 3
HOA Y/N No
Year Built 1991
Annual Tax Amount $1,650
Tax Year 2024
Lot Size 0.282 Acres
Acres 0.2817
Property Sub-Type Single Family Residence
Property Description
Bullhead City s Hidden Gem is waiting for you! Looking to LEVEL UP your real estate portfolio or secure your next smart lifestyle move? 1805 Escalera Circle delivers on every front functionality, flexibility, and opportunity. We re talking 3 bedrooms, 2 baths, PLUS a detached garage converted casita on an oversized 12,270 sq ft lot in the desirable Buena Vista community, with no HOAs. This is the type of property top agents keep in their back pocket because it checks all the boxes: live, rent, host, or Airbnb - You choose your play. Inside the main house, you ve got 1,526 sq ft of well-maintained living space with central air, a functional floor plan, and loads of potential for cosmetic upgrades. Outside? You re entertaining poolside in your private fiberglass pool, with plenty of paved space for toys, guests, or gatherings. RV parking too! But here s the kicker: the converted detached garage (over 600 sq ft) has its own HVAC ready for multi-gen living, a guest retreat, or even a home office setup that gets you out of the house and into focus mode. Properties with income-producing potential like this don t sit long. This is more than a home it s an opportunity. Let s make this your win today!
Location
State AZ
County Mohave
Interior
Interior Features Breakfast Bar, Ceiling Fan(s), Dining Area, Dual Sinks, Galley Kitchen, Granite Counters, Laminate Counters, Laminate Countertop, Primary Suite, Pantry, Walk-In Closet(s), Window Treatments, Programmable Thermostat, Utility Room, Workshop
Heating Central, Electric, Multiple Heating Units
Cooling Central Air, Electric, 2 Units
Flooring Concrete, Laminate, Tile
Fireplace No
Appliance Dryer, Dishwasher, Disposal, Gas Oven, Gas Range, Microwave, Refrigerator, Water Softener, Water Heater, Water Purifier, Washer
Laundry In Garage
Exterior
Exterior Feature Hot Tub/Spa, Sprinkler/Irrigation, Landscaping, Outdoor Grill
Parking Features Attached, Detached, Finished Garage, RV Access/Parking, Garage Door Opener
Garage Spaces 4.0
Garage Description 4.0
Fence Block, Back Yard, Privacy, Wrought Iron
Pool Fiberglass, Private
Utilities Available Electricity Available, Natural Gas Available, Underground Utilities
View Y/N Yes
Water Access Desc Public
View Mountain(s)
Roof Type Shingle
Accessibility Low Threshold Shower, Wheelchair Access
Porch Covered, Patio
Private Pool Yes
Building
Lot Description Public Road, Street Level
Sewer Public Sewer
Water Public
New Construction No
Others
Senior Community No
Tax ID 214-40-278
Acceptable Financing Cash, Conventional, 1031 Exchange, FHA, VA Loan
Listing Terms Cash, Conventional, 1031 Exchange, FHA, VA Loan
Financing Conventional
Read Less
Want to know what your home might be worth? Contact us for a FREE valuation!

Our team is ready to help you sell your home for the highest possible price ASAP

Bought with Black Mountain Valley Realty





