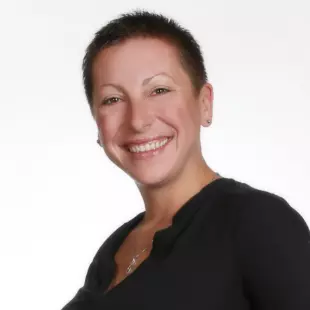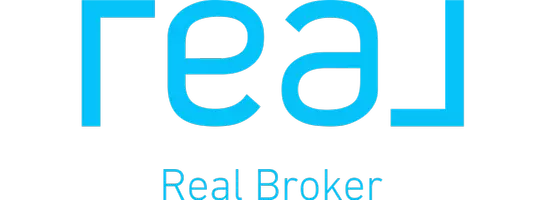$350,000
$350,000
For more information regarding the value of a property, please contact us for a free consultation.
1430 Arcadia BLVD Bullhead City, AZ 86442
3 Beds
2 Baths
1,553 SqFt
Key Details
Sold Price $350,000
Property Type Single Family Home
Sub Type Single Family Residence
Listing Status Sold
Purchase Type For Sale
Square Footage 1,553 sqft
Price per Sqft $225
Subdivision Buena Vista
MLS Listing ID 025363
Sold Date 04/11/25
Bedrooms 3
Full Baths 1
Three Quarter Bath 1
HOA Y/N No
Year Built 2004
Annual Tax Amount $1,430
Tax Year 2024
Property Sub-Type Single Family Residence
Property Description
Charming move in ready home in the Buena Vista Community. Drive up your circle driveway and enter your private court yard to your front door where you walk into your spacious three bedroom, two bathroom split floor plan home. Open concept kitchen and family room which is perfect for entertaining and views of the backyard. Kitchen includes some practically new appliances. Just off the casual dining area and family room you will find access to the backyard with a generous patio space including your very own spa perfect for relaxing. In fact, you can access your backyard patio and spa right from the primary bedroom. Imagine the sounds of the water fall in the backyard as you wake up or fall asleep. Sitting on the patio or in the spa you will enjoy the views of the surrounding mountains, the lights of Laughlin and parts of the Colorado River. The primary bathroom has a large walk in tile shower and includes plenty of cabinet space for storage. Speaking of storage there is a large walk in closet in the bathroom as well. Indoor laundry room with updated washer and dryer and built in shelving. Oh, did I mention a two car garage, with a work sink, electric opener with access to the back side yard with two Tuff Shed Storage Rooms. This home is a must see. I think you will really like this!
Location
State AZ
County Mohave
Interior
Interior Features Breakfast Bar, Ceiling Fan(s), Dining Area, Granite Counters, Great Room, Kitchen Island, Primary Suite, Open Floorplan, Shower Only, Separate Shower, Tile Countertop, Tile Counters, Vaulted Ceiling(s), Walk-In Closet(s), Window Treatments
Heating Central, Electric
Cooling Central Air, Electric
Flooring Tile
Fireplace No
Appliance Dryer, Dishwasher, Electric Oven, Electric Range, Microwave, Refrigerator, Water Heater, Washer
Laundry Electric Dryer Hookup, Inside
Exterior
Parking Features Attached, Finished Garage, Garage Door Opener
Garage Spaces 2.0
Garage Description 2.0
Fence Back Yard, Chain Link, Wrought Iron
Pool None
Utilities Available Electricity Available
View Y/N Yes
Water Access Desc Public
View Casino, Mountain(s), Panoramic, River
Roof Type Tile
Accessibility Low Threshold Shower
Private Pool No
Building
Lot Description Public Road, Street Level
Sewer Public Sewer
Water Public
New Construction No
Others
Tax ID 214-40-060
Acceptable Financing Cash, Conventional, 1031 Exchange, FHA
Listing Terms Cash, Conventional, 1031 Exchange, FHA
Financing Cash
Read Less
Want to know what your home might be worth? Contact us for a FREE valuation!

Our team is ready to help you sell your home for the highest possible price ASAP

Bought with Sun River Properties





