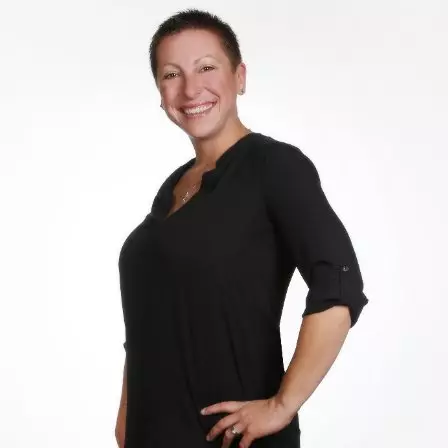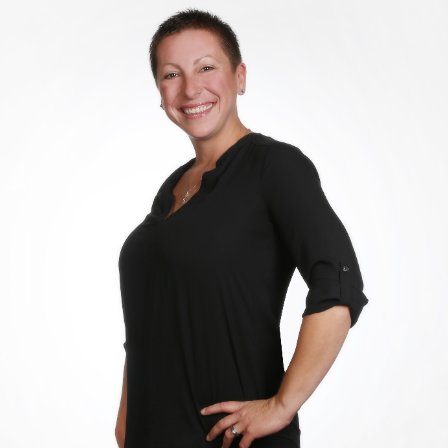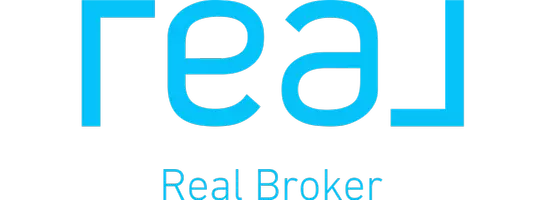$330,000
$344,900
4.3%For more information regarding the value of a property, please contact us for a free consultation.
2541 E Halycone DR Mohave Valley, AZ 86440
3 Beds
2 Baths
1,785 SqFt
Key Details
Sold Price $330,000
Property Type Single Family Home
Sub Type Single Family Residence
Listing Status Sold
Purchase Type For Sale
Square Footage 1,785 sqft
Price per Sqft $184
Subdivision Mystic Canyon
MLS Listing ID 019767
Sold Date 12/20/24
Bedrooms 3
Full Baths 2
HOA Fees $20/ann
HOA Y/N Yes
Year Built 2022
Annual Tax Amount $145
Tax Year 2023
Lot Size 10,454 Sqft
Acres 0.24
Property Sub-Type Single Family Residence
Property Description
Welcome to this beautiful corner home located in the desirable Mystic Canyon neighborhood of Mohave Valley. Spanning 1,785 square feet, this charming residence features three spacious bedrooms and two full bathrooms, all situated on a generous .23-acre lot. As you enter, you'll be greeted by an inviting open living space that seamlessly combines the Kitchen, Dining, and Living Areas, making it perfect for entertaining family and friends. The kitchen boasts modern stainless steel appliances, elegant granite countertops, a large island for meal prep or casual dining, an abundance of cabinetry, and an expansive pantry for all your storage needs. The convenience continues with a large indoor laundry room, enhancing the functionality of this lovely home. Step outside to discover the beautifully upgraded backyard, designed for low maintenance and enjoyment. The rocked landscape is equipped with a watering system, ensuring your outdoor space remains lush and vibrant. A sturdy shed provides extra storage, while the block wall surrounding the backyard offers privacy and security. Don t miss the opportunity to own this delightful home in Mystic Canyon, where comfort meets style in a tranquil setting!
Location
State AZ
County Mohave
Interior
Interior Features Ceiling Fan(s), Granite Counters, Great Room, Pantry, Shower Only, Separate Shower, Walk-In Closet(s)
Heating Central, Electric
Cooling Central Air, Electric
Flooring Vinyl
Fireplace No
Appliance Dishwasher, Electric Oven, Electric Range, Disposal, Microwave, Water Softener, Water Purifier
Laundry Electric Dryer Hookup, Inside
Exterior
Exterior Feature Sprinkler/Irrigation, Landscaping, Shed
Parking Features Attached, Garage Door Opener
Garage Spaces 2.0
Garage Description 2.0
Fence Block, Back Yard
Pool None
Utilities Available Electricity Available
View Y/N Yes
Water Access Desc Public
View Mountain(s)
Roof Type Tile
Porch Covered, Patio
Private Pool No
Building
Lot Description Corner Lot, Public Road
Sewer Public Sewer
Water Public
New Construction No
Others
HOA Name Buck Reynolds
Tax ID 225-74-038
Acceptable Financing Cash, Conventional, FHA, VA Loan
Listing Terms Cash, Conventional, FHA, VA Loan
Financing Cash
Read Less
Want to know what your home might be worth? Contact us for a FREE valuation!

Our team is ready to help you sell your home for the highest possible price ASAP

Bought with Silver Sage Properties
GET MORE INFORMATION






