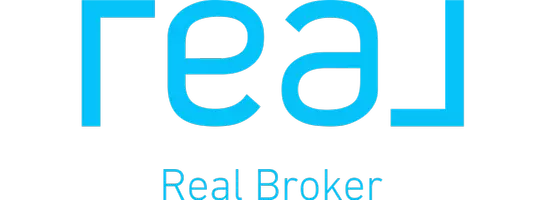$800,000
$849,900
5.9%For more information regarding the value of a property, please contact us for a free consultation.
2181 Bayview Loop Laughlin (nv), NV 89029
3 Beds
3 Baths
4,010 SqFt
Key Details
Sold Price $800,000
Property Type Single Family Home
Sub Type Single Family Residence
Listing Status Sold
Purchase Type For Sale
Square Footage 4,010 sqft
Price per Sqft $199
Subdivision Laughlin Estates
MLS Listing ID 995380
Sold Date 01/23/23
Style One Story
Bedrooms 3
Full Baths 2
Half Baths 1
HOA Y/N No
Year Built 2002
Annual Tax Amount $4,963
Tax Year 2021
Property Sub-Type Single Family Residence
Property Description
The stately front copper door opens to a huge entry and family room. The gourmet chef's kitchen is perfect for entertaining and includes a wine fridge, ice maker, double oven and cooktop that can accommodate even the largest of holiday meals! Marble tile through out the house gives the feel of the Mediterranean. Great room with kitchen, dining and living area is THE place for you family and guests to mingle. Move the party out to the enclosed porch that opens to the pool and spa deck. Guests can stay in one of the three bedrooms. Utilize the den for an office or craft area. Four car garage has a hidden room that you can use as a workshop, workout room or additional storage. Get lost in the master bedroom and bath complete with floor to ceiling bookshelves, fireplace, steam shower and jetted tub! Plantation shutters throughout the house. Too much to list, you have to see!
Location
State NV
County Clark
Community Curbs, Gutter(S)
Area Out Of State
Interior
Interior Features Bathtub, Ceiling Fan(s), Central Vacuum, Dual Sinks, Main Level Master, Separate Shower, Tub Shower, Utility Room, Workshop
Heating Multiple Heating Units
Cooling Central Air, Electric, 2 Units
Flooring Carpet, Marble
Fireplace No
Appliance Dishwasher, Disposal, Gas Oven, Gas Range, Microwave, Refrigerator, Water Heater, Water Purifier
Laundry Laundry in Utility Room
Exterior
Exterior Feature Fruit Trees, Sprinkler/Irrigation, Landscaping, Patio, RV Parking/RV Hookup, Water Feature
Parking Features Attached, Finished Garage, RV Access/Parking, Storage
Fence Block, Back Yard, Wrought Iron
Pool Gunite, Private
Community Features Curbs, Gutter(s)
View Y/N Yes
Water Access Desc Rural
View Mountain(s)
Roof Type Tile
Porch Enclosed, Patio
Private Pool Yes
Building
Lot Description Corner Lot, Public/Maintained Road, Street Level
Entry Level One
Sewer Public Sewer
Water Rural
Architectural Style One Story
Level or Stories One
New Construction No
Others
Tax ID 264-28-212-012
Acceptable Financing Cash, Conventional, 1031 Exchange
Listing Terms Cash, Conventional, 1031 Exchange
Financing Cash
Read Less
Want to know what your home might be worth? Contact us for a FREE valuation!

Our team is ready to help you sell your home for the highest possible price ASAP

Bought with Black Mountain Valley Realty





